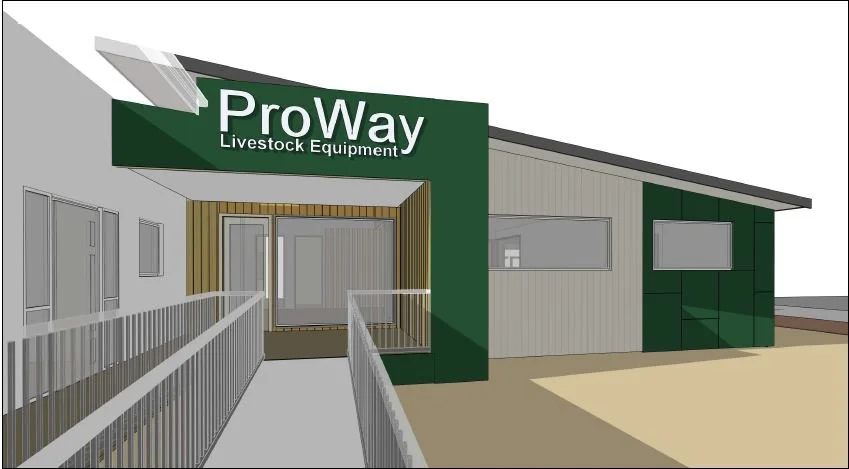Proway New Offices
Proway is a long standing Australian owned business creating livestock handling solutions through designing and manufacturing equipment and farming facilities that cater to their client’s capacity, operation, and onsite requirements. Their services range from the planning stage all the way to installation and with the recent expansion of they have needed more office space.
“Proway products are proudly designed and manufactured in Australia and installed all over the world” The brief for the addition is to produce an architectural design that is reflective of and contributes to the high quality and custom-tailored designs produced by the group.
The new office addition is an opportunity for us to design a friendly and inviting workspace to include a boardroom to cater for large and small gatherings, entry reception/waiting area, several office hubs, and staff kitchen. Views are retained towards Bomen Road to keep an eye on the arrival of clients and display areas.
The exterior selections incorporate the Proway green in contrast with American oak entry battening detail to balance with natural timberwork. Neutral grey and cream colorbond vertical panelling to the exterior façade evokes the various materials used in Proway’s agricultural projects.

